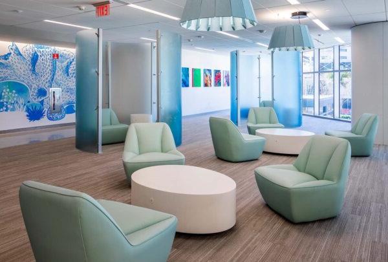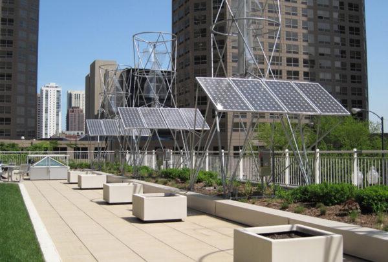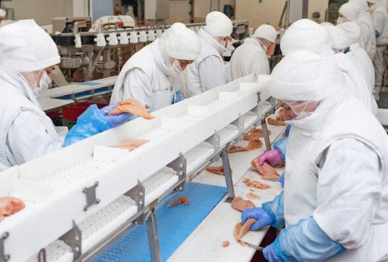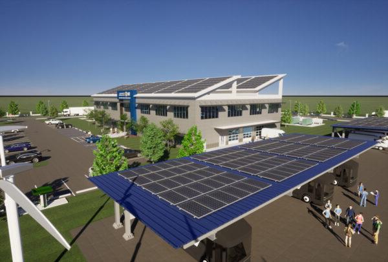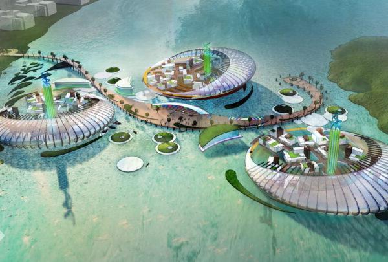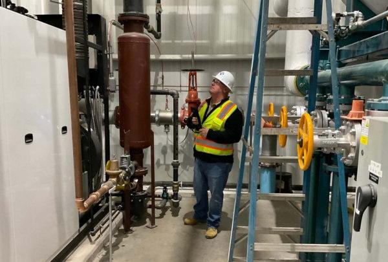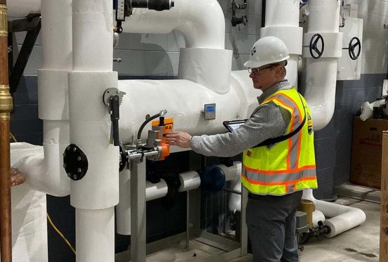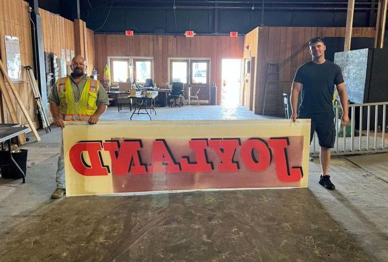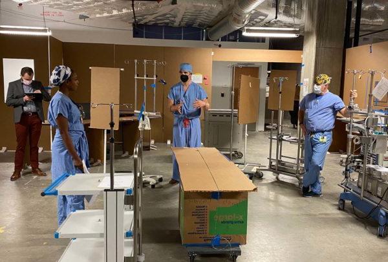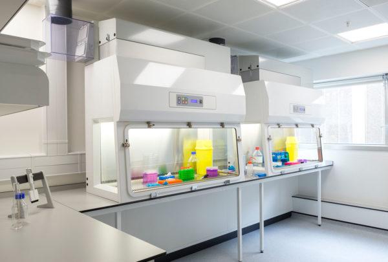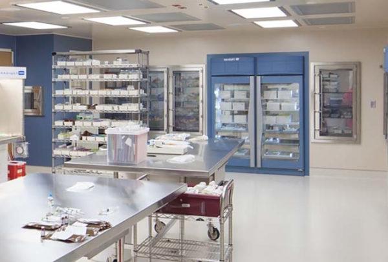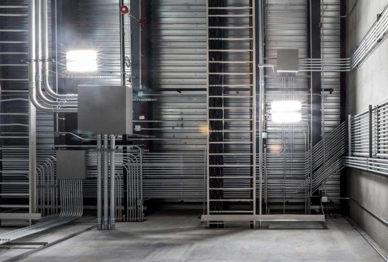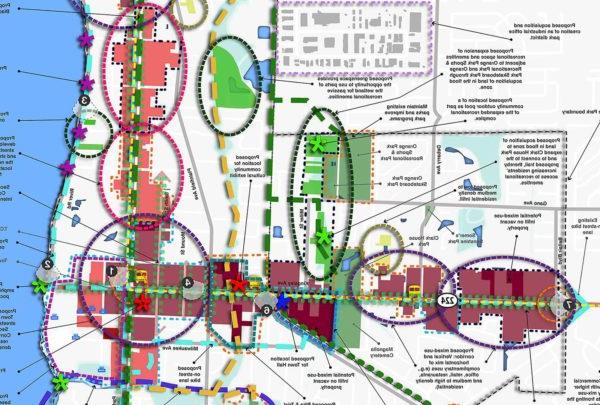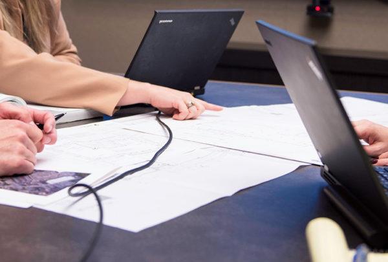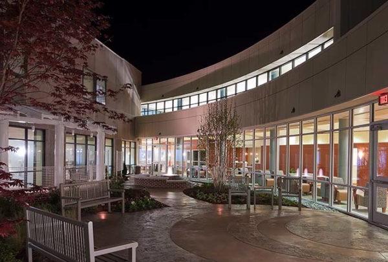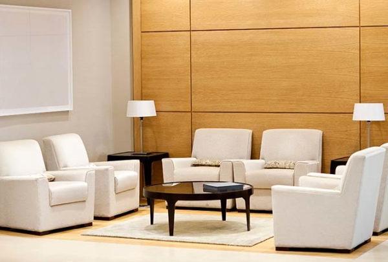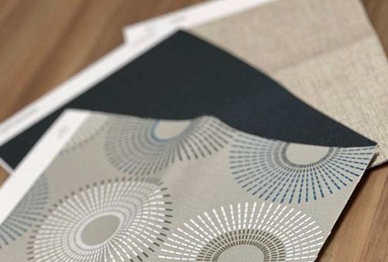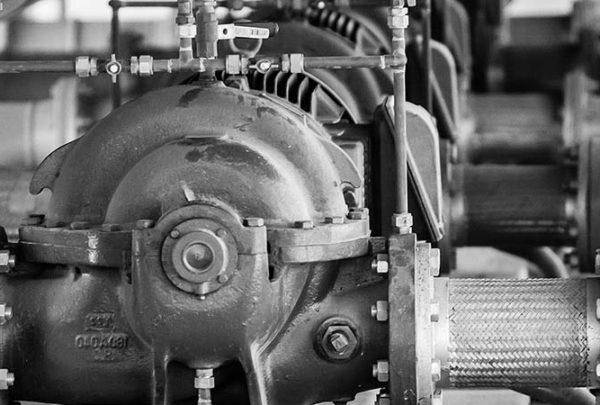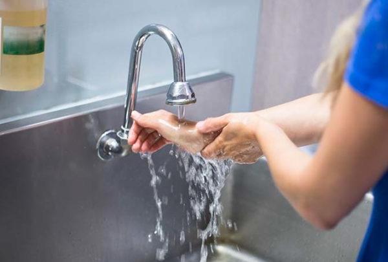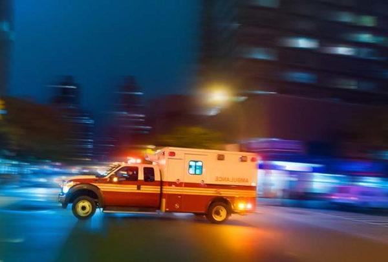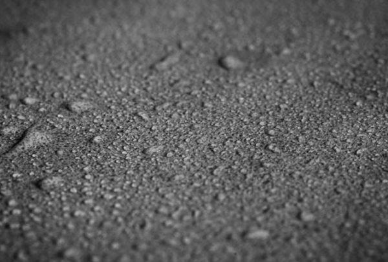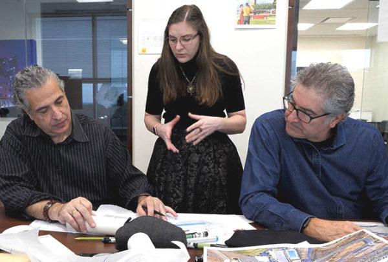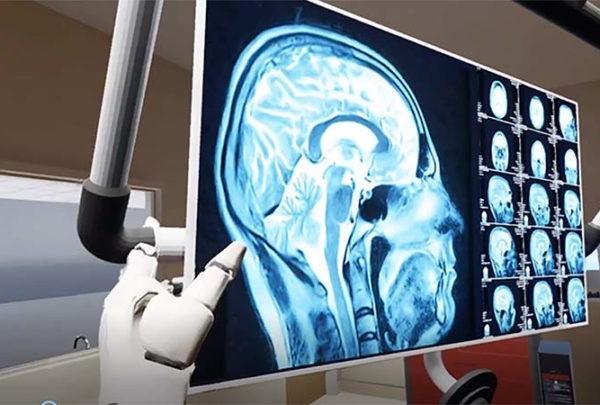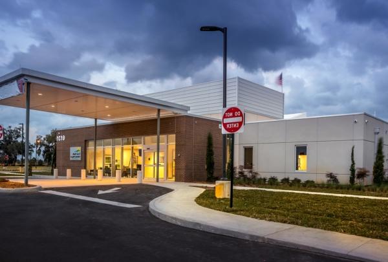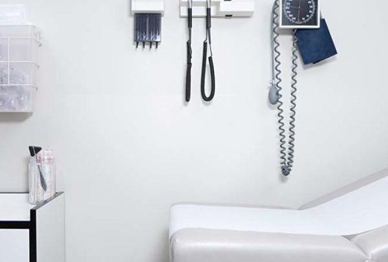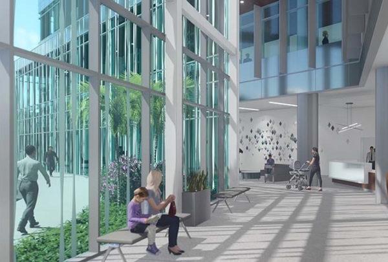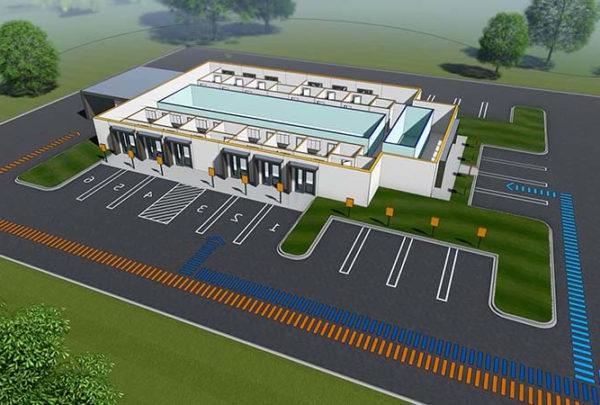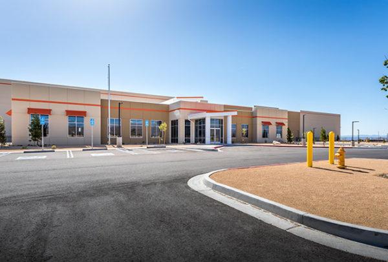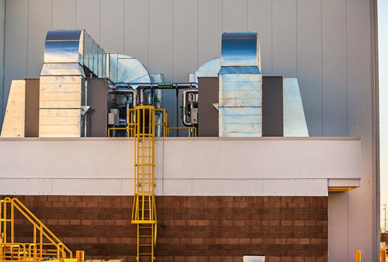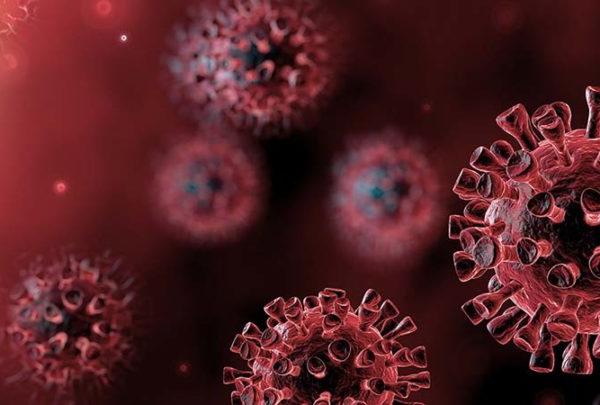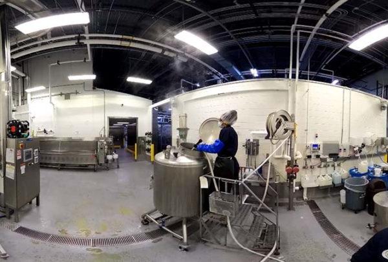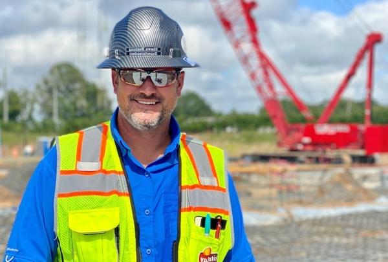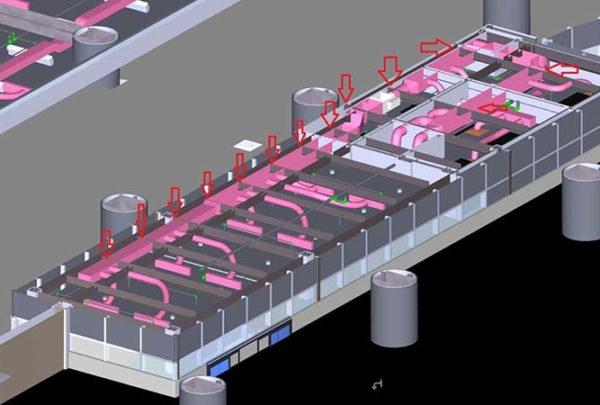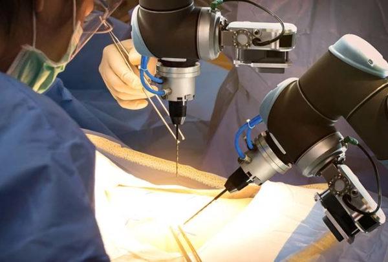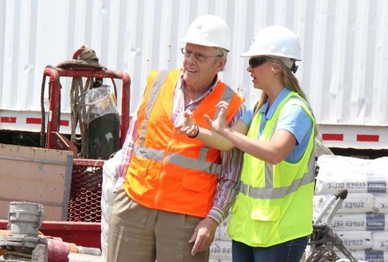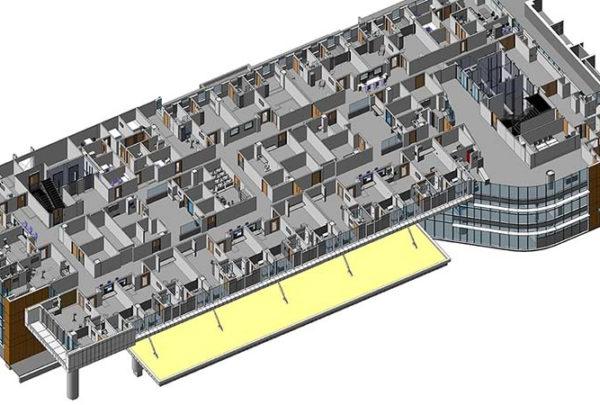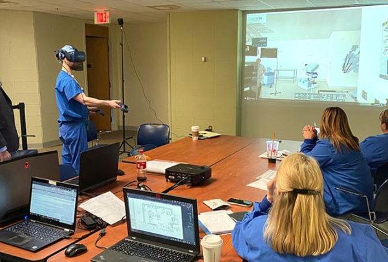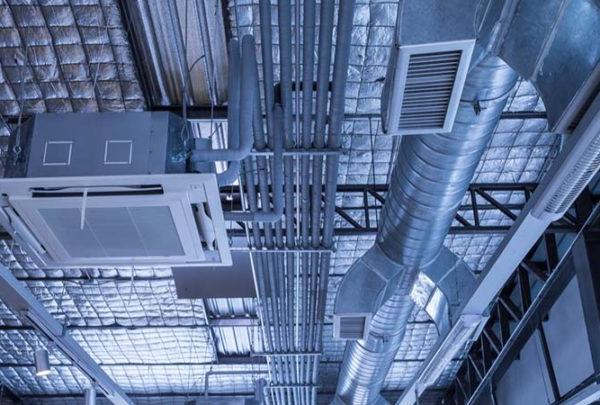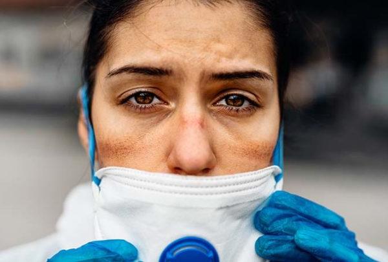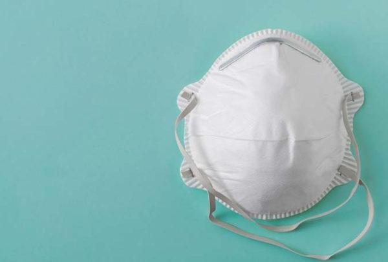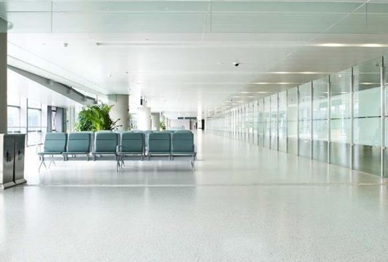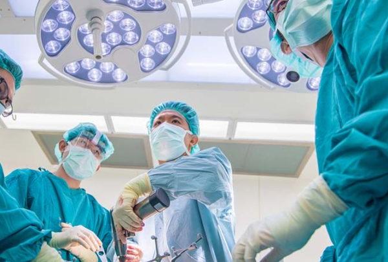The COVID-19 pandemic has shifted a lot of focus and evaluation to the design of the contemporary hospital patient room. Hospitals seeing surges in patient volumes related to COVID-19 infection and treatment have activated strategies to respond to their immediate patient care needs. We have clients that found it necessary to place patients in areas not typically intended for patients with critical illness or infectious disease. We also have clients that have adapted patient room configurations to locate ventilators and physiological monitors external to the patient room. This change was made to minimize certain provider contact with COVID-19-infected patients. We are also aware of hospitals modifying their building envelope to allow for direct exhaust from patient rooms to provide for the treatment of COVID-19-infected patients.
Each of these strategies is a direct result of the commitment that health systems have in caring for their patient populations. In today’s world this commitment mandates that necessity is in fact the “mother of invention.” In the weeks and months to come we expect that the practical experience gained during this pandemic, as well as forthcoming regulatory influence, will require us all to rethink our collective approach to hospital patient room design.
Most of the current conversation focused on environments suitable to treat COVID-19 patients specifically references “negative pressure” treatment spaces. Hospital patient rooms and ancillary spaces can be designed with pressurization relationships that are neutral, negative, or positive relative to their immediately adjacent spaces. In simple terms, each relationship refers to the direction of airflow, with negative flowing into and positive flowing out of a specified room or space within a hospital relative to the space immediately adjacent. Accordingly, a pressure boundary is developed between these spaces generated by the volume of airflow exchanged and the openings in which the air passes. The purpose of creating a negative pressure patient room or space is to isolate airborne pathogens that spread disease and/or infection. In the case of the current pandemic, we are isolating these pathogens and the respiratory droplets reputed to be the primary cause for the spread of the virus causing the COVID-19 infection.
The Facilities Guidelines Institute (FGI) publishes the requirements for the number and placement of Airborne Infection Isolation (AII) rooms in a hospital and the appropriate pressure relationships for these referenced spaces. The AII room is intended to provide for the care of an infectious disease patient. Each patient unit type (i.e., patient care, critical care, pediatric critical care, NICU, obstetrical unit, nursery unit, etc.) in a hospital is generally required to have at least one AII room located in the unit or provided for as a dedicated Airborne Infection Isolation Unit. Furthermore, the total number of AII rooms required for a particular hospital is determined as a function of the needs of the community and the patient population served as defined by the organization’s Infection Control Risk Assessment (ICRA).
We anticipate future regulatory requirements will influence the preparedness that healthcare providers must maintain in response to future pandemics, driving supply chain inventories, increased point of care lab testing, and mass triage and patient screening procedures. However, we expect the ICRA will receive the greatest attention from regulatory authorities and individual healthcare organizations. Some healthcare organizations have already made statements regarding their intent to increase the complement of AII rooms in their new construction projects. For new construction, cost impacts notwithstanding, that seems like a rational response to the pressure our communities are facing today. However, clients that are seeking to modify their existing bed complement and alternatively increase AII-capable rooms will be required to adjust their facility’s existing HVAC infrastructure.
A final point to consider as we evaluate the nature of renovations to support future pandemics and the airborne infection isolation of critical care patients is that intensive care rooms are typically designed as positive pressure spaces intended to protect the medical or surgical ICU patient from potential airborne pathogens external to the patient room. Given the acuity of the COVID-19 patient population and their care needs, the appropriate mechanical design solution for normal hospital operating protocol will need to be balanced against the reality of a pandemic response that presents a different series of patient care requirements.
To learn more about the factors to evaluate when implementing negative pressure operations, read our blog “Implementing Negative Pressure Patient Rooms.”







